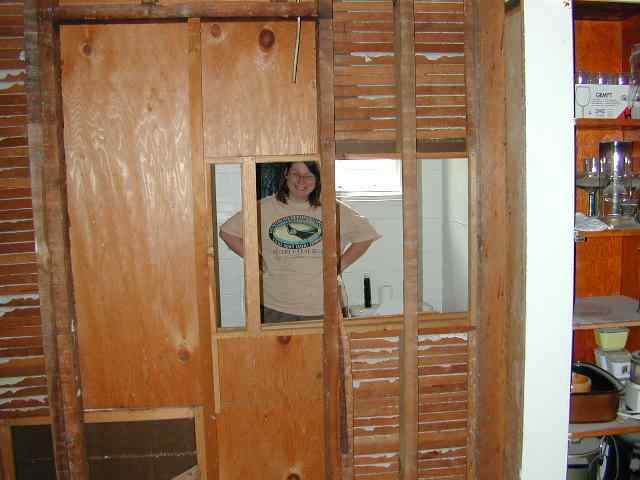
 |
Since they shared a common wall, we struck the kitchen and bathroom simultaneously. This view from the kit. shows the hole where the medicine cabinet used to live. The new door will go just about where the discovered original door frame is. The existing door will be boxed-in to become a closet for the parlor (to the right). |
| Reverse angle showing the verycool original wallpaper. | 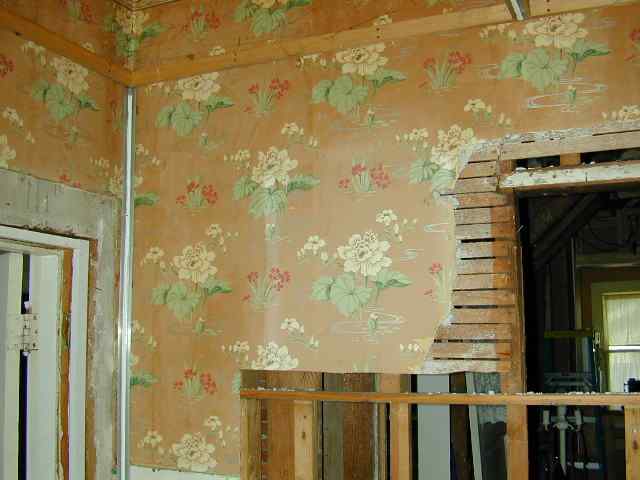 |
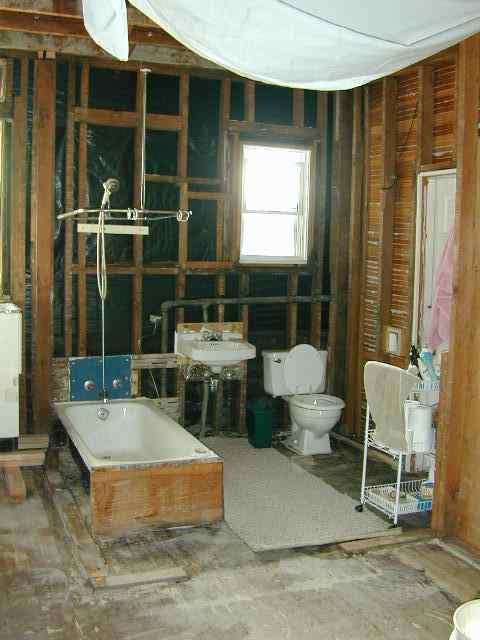 |
With the wall removed, it was like living on a raft. And like a sail, a painter's drop-cloth provided slight sense of privacy. Fortunately, the new wall was quick and easy. |
| Time passed. The house got re-piped in copper back to the main (all by itself). The tub was removed gently with a sledgehammer and the washer/dryer were sent to the mudroom. Since this is the only bathroom in the house, we're giving it thought. Gave up the butler's pantry idea in favor of a corner jetted tub. The new shower stall stands where the toilet sat with its old-school subway tile walls. There will be a glass panel on the knee wall. And a glass door to boot. | 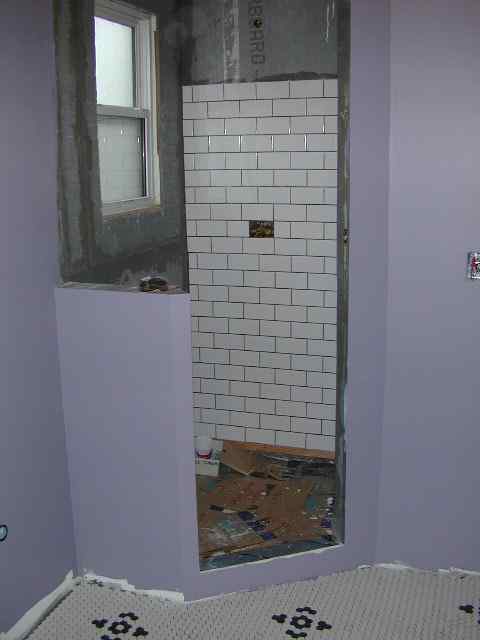 |
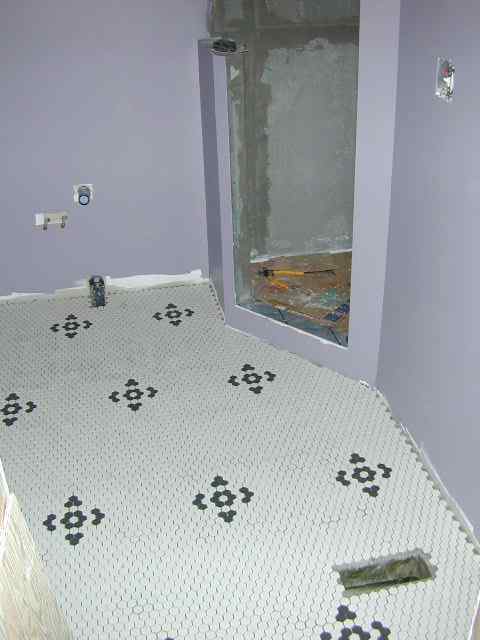 |
The floor was created from sheets of 1" hexagonal tile. Sank hours setting them and picking morter before it set. Grout can't hide gaps any more than paint can cover holes. Failing perfection can have charming rewards however. |