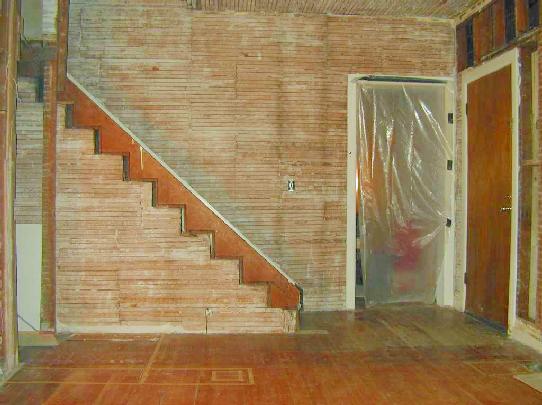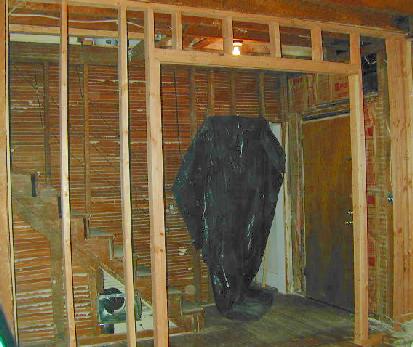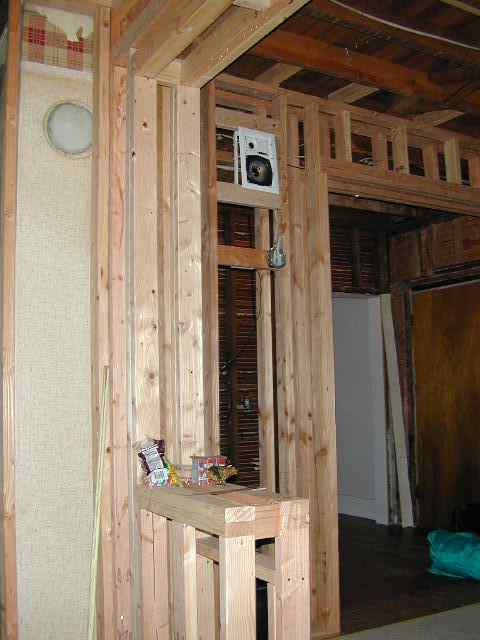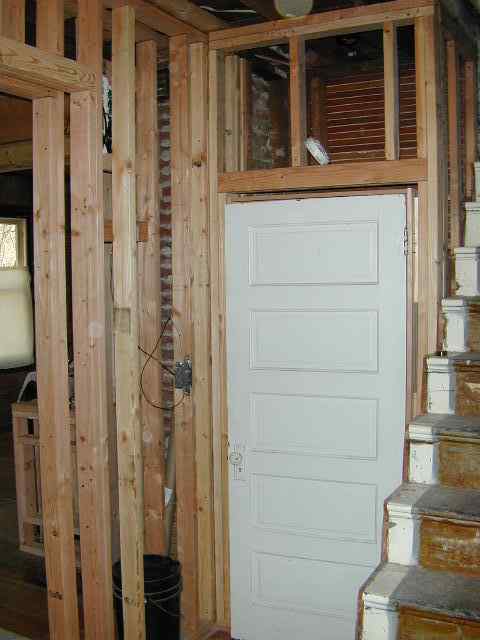

|
This view is from the living room. The front door is on the right, in front of the stairs. The parlor is through the plastic sheet. We've taped on the floor the location of the new framing which loosly coinsides with the original by the look of the floor boards. There is going to be a coat closet at the far left. |
| Eventually, this will be a double wall partition, about a foot thick. This is the first wall in place. (hmmm, the sheet changed) |  |

|
Here the second wall has been added and you can see one of the new wing walls between the living and dining rooms. One of two rear surround speakers in test mode, good. Below that will be a sconce lighting fixture. |
| We reused the door that used to open to the stairway. The living room is to the left and the dining room window can be seen here. The kitchen is behind the closet wall. |  |