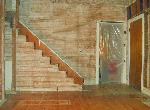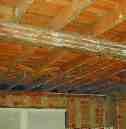For years we watched the shows on PBS, but had to save all that
desire and energy--we were renters. Although our landlord was cool and let us do some minor
things, we bided our time. The real fun began when we bought a 100 year-old house in Portland,
Oregon...
Portland architecture is noted for its bungalow style. The house we rented for five years was a
typical example. Our house isn't a bungalow. We're not students of architecture and have not yet
been able to classify just what we have. I call it a urban farm-house. Whatever it was, we are
trying to restore some character. It's mostly a lot of guessing; we are not doing an historical
renovation, so there's some freedom to incorporate details we like which lean toward the bungalow,
without getting too silly.
The house is two stories with the ususal living & dining rooms,
with an extra room (we'll call a parlor), kitchen and bath all downstairs. The second floor consists
of three bedrooms. The ceilings in the first floor had all been lowered about a foot with an ugly
fiber-panel drop system. That lasted about a week. The original ceilings are nine feet and we like
them that way. It was August, we weren't thinking about the heating bill.
We worked on the parlor first, it was easy enough to isolate the dust from the rest of the house and
would be a good warm-up. Unfortunately, we elected to drywall over the plaster. As we later learned,
it is far easier to tear the walls down to the studs so you can then add insulation and rewire the
old electric than have to move doors and windows to make up for the extra thickness of the drywall on
top of the plaster. Oh well.
Some good friends helped remove the plaster and lath from the walls of the living & dining rooms.
|





