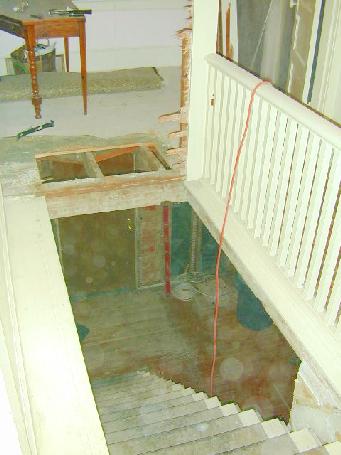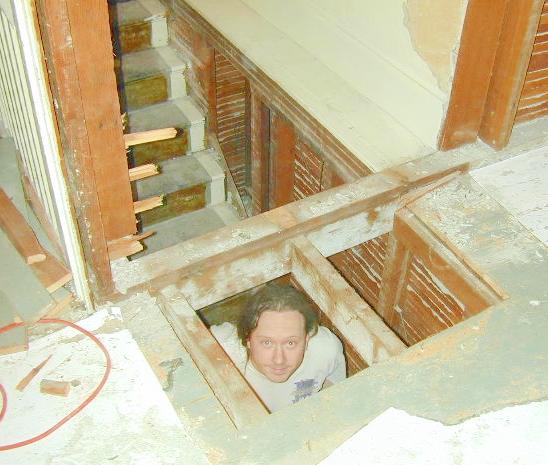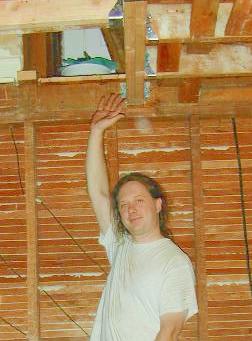

|
The third bedroom loses some space. The new wall would've been ugly, but (months later) we decided to leave it open and continue the railing around, turning the room into a home office/loft. The front door can be seen at the bottom of the stairs. UPDATE: We decided to not do the open loft idea and to wall in the third bedroom afterall. It's not so bad, just a slight bump out. Picture a wall around the opening in the photo below. |
| The wall and floor have been removed, there's no turning back now. |  |
| It was worth it though. |  |